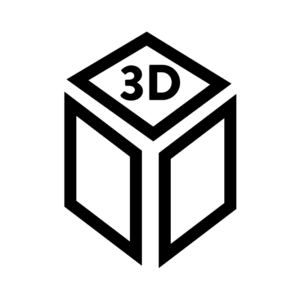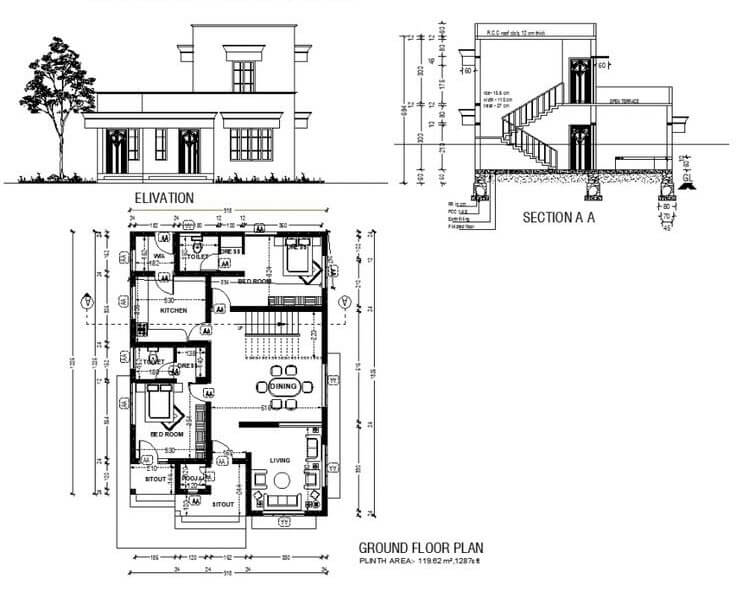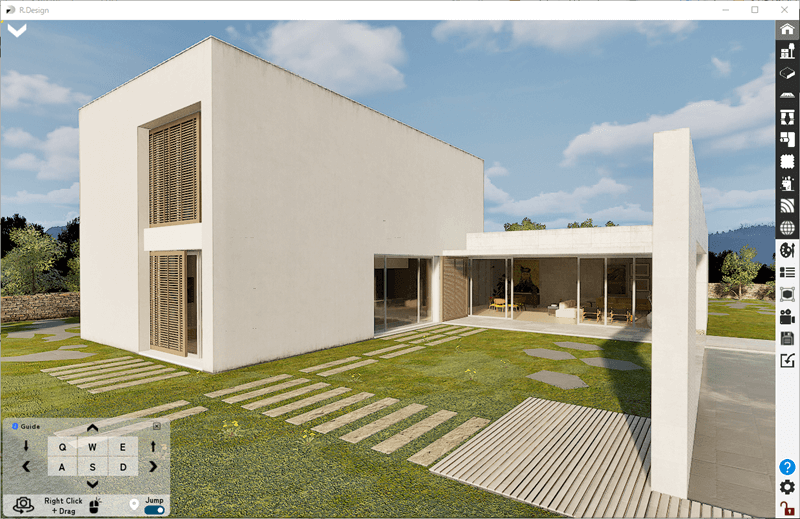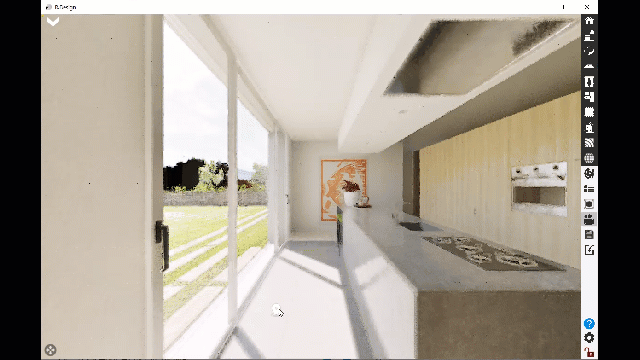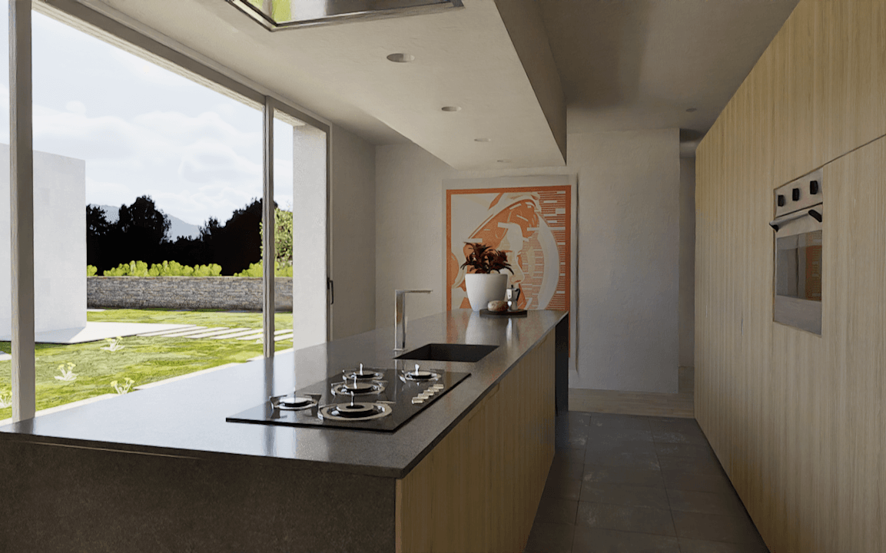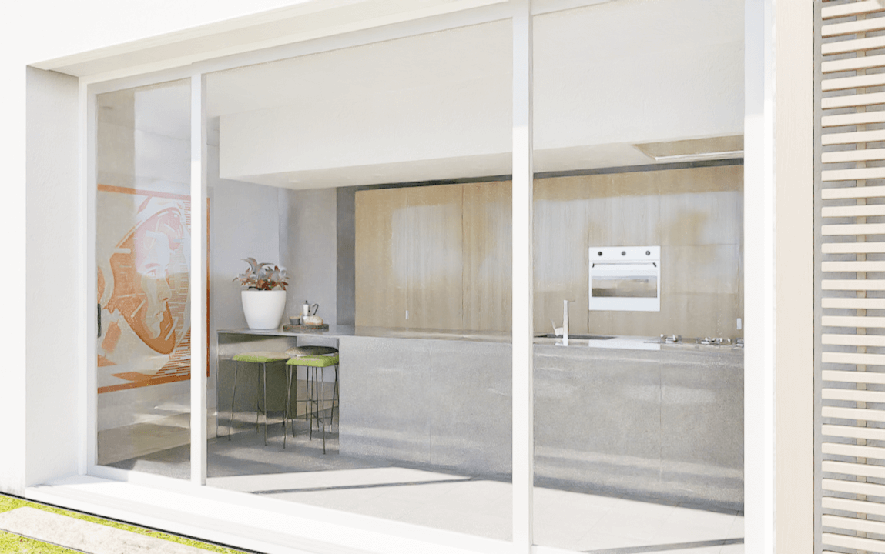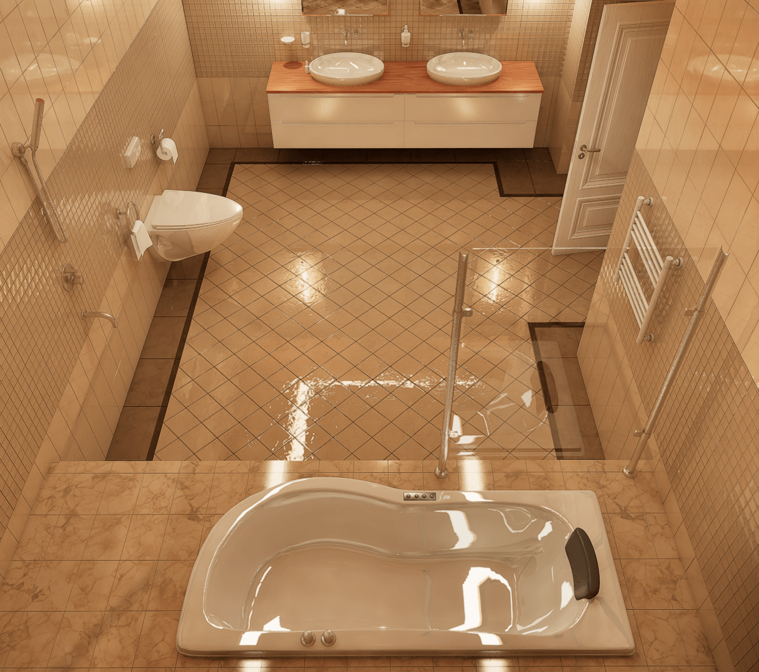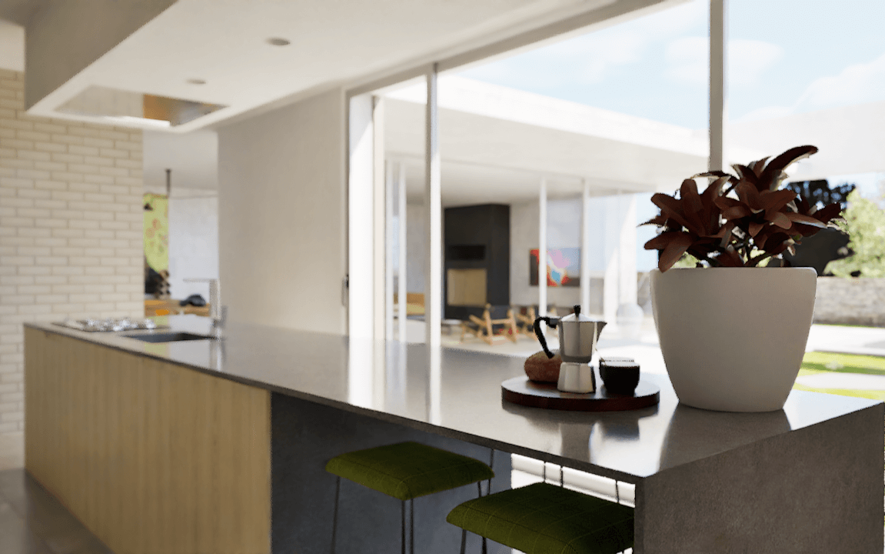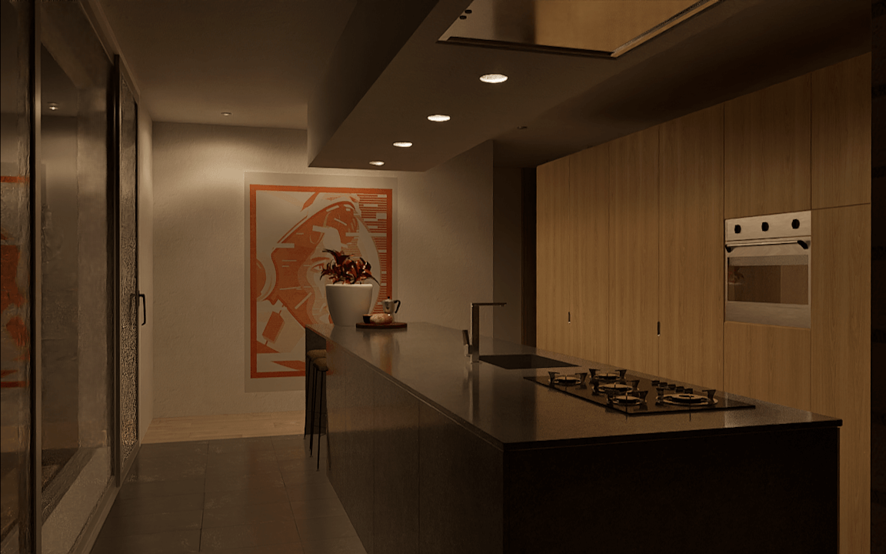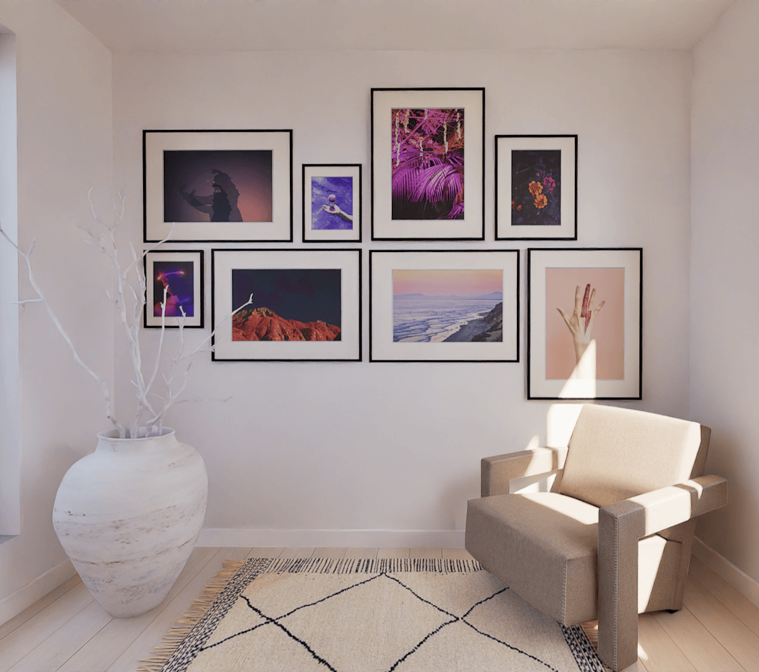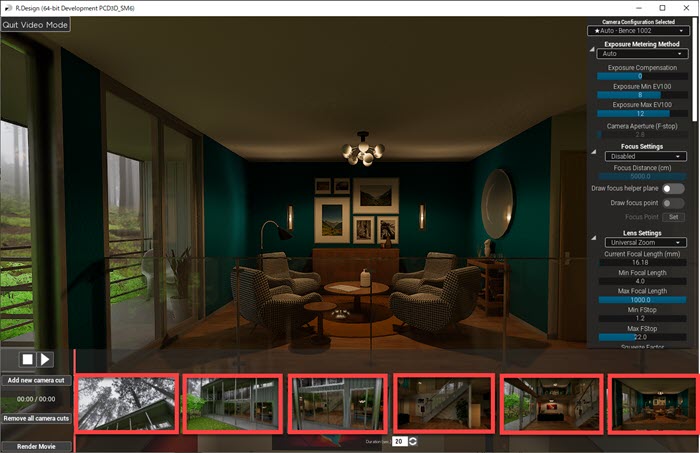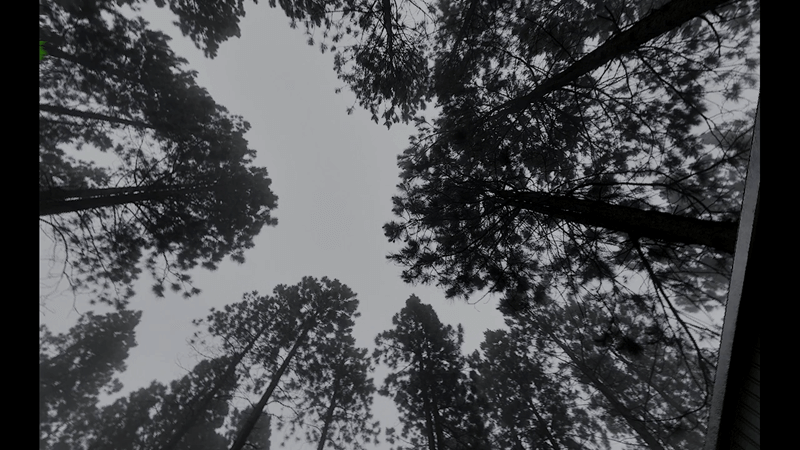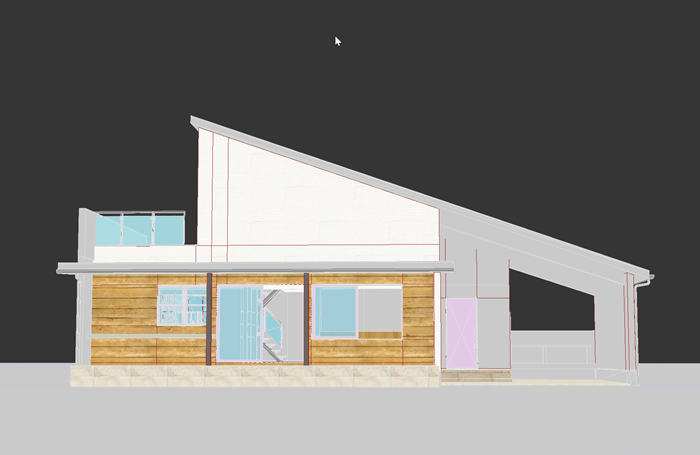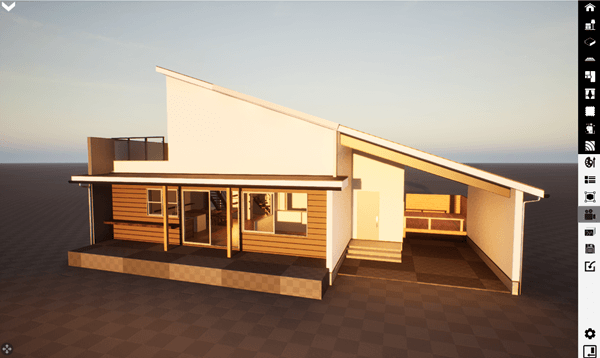Gone are the days of complex and costly CG production. With R.Design, we’ve simplified the art of creating stunning CG images and videos, making it accessible to anyone, regardless of their technical expertise.
This innovative tool empowers you to unleash your creativity with just a touch of a button. The benefits are twofold: not only do you expand your horizons in the realm of CG, but you also witness a significant reduction in the production costs.

