Residential | Office | Commercial | Public Spaces
At R.Design Headquarters, we have an entire team of CG artists who create expert 3D models of various spaces.
With just your basic 2D information, floor plans, CAD drawings, 3D data, and sketches, we can accurately reproduce your project in the R.Design app.
Ideal room turns into reality
2 Available Outputs
In addition to the room loadable at R.Design App,
we can render a photo realistic CG static image.
Super Photo Realistic CG Static Image(Optional)
This is an additional paid service.
You Can Faithfully Reproduce The 2D Drawing In A 3D Version Featuring Every Detail
It can be quite a challenge to articulate your imagination in 2D drawings, which is why R.Design is a great tool to faithfully express all your project details exactly as you imagined them.
Whether it’s a specific type of a beam, a customized skylight, air conditioning, downlighters, or any other kind of fitting – all of these details can be expressed as 3D models upon your request.
What We Need?
2D information such as sections, elevations, and basic floor plans along with a few rough sketches or 3D CAD data in FBX format is all that our team needs to come up with a full-fledged R.Design 3D model.
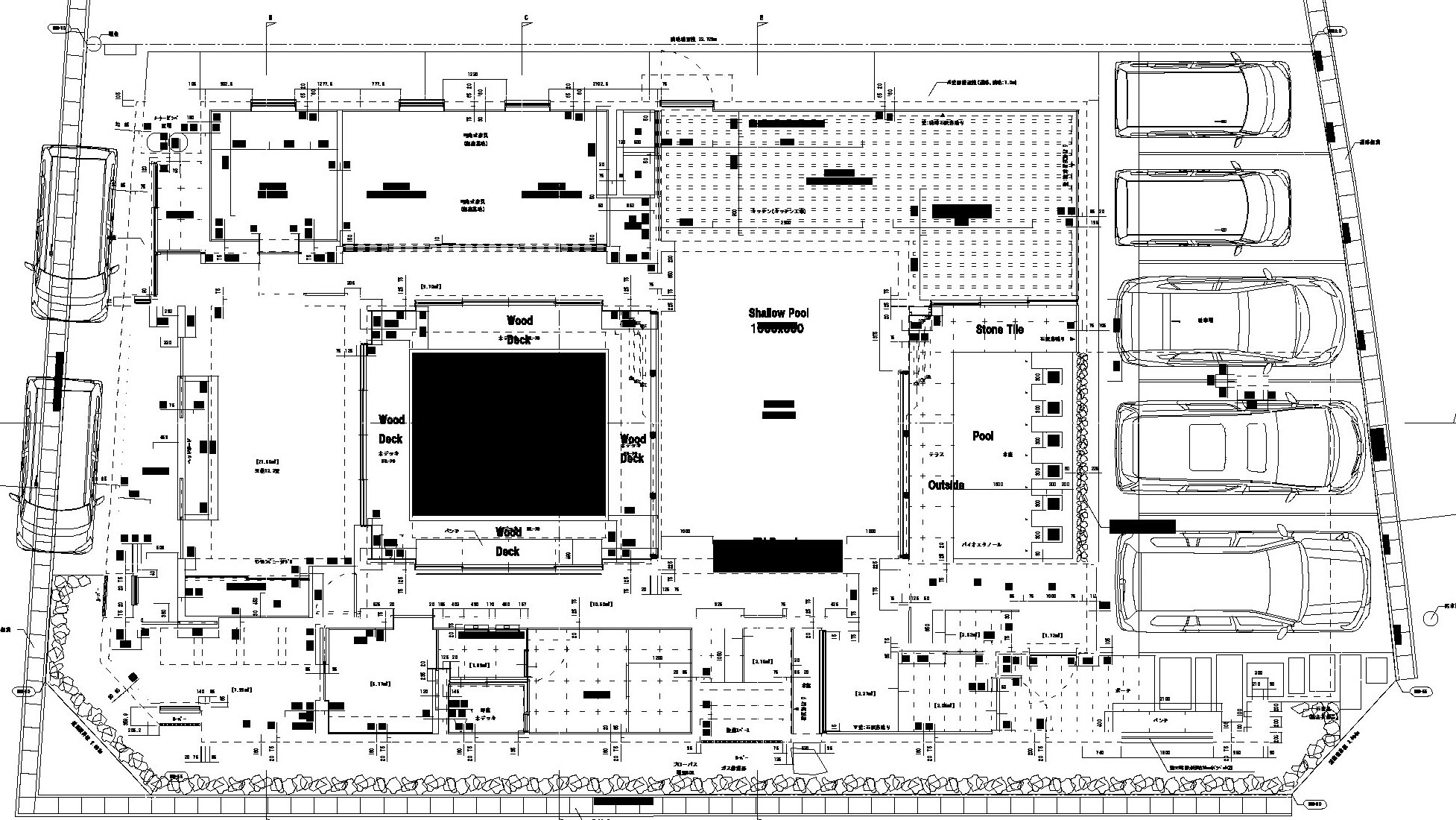
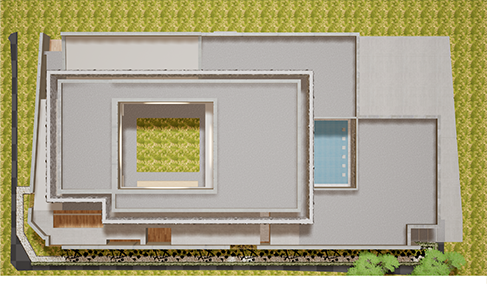
What We Provide?
After curating an initial walls-up model, our CG team interprets all of your desired details into the basic form, thus creating a factually correct version of what you’d visualized in your mind!
3D Scanner Users
Create A 3D Model From Point Cloud Data
If you’ve already generated a 3D model by taking a picture using 3D cameras like Matterport or 3D scanners, then you can share the generated point cloud data with us. We’ll create a 3D model based on the recorded point cloud.
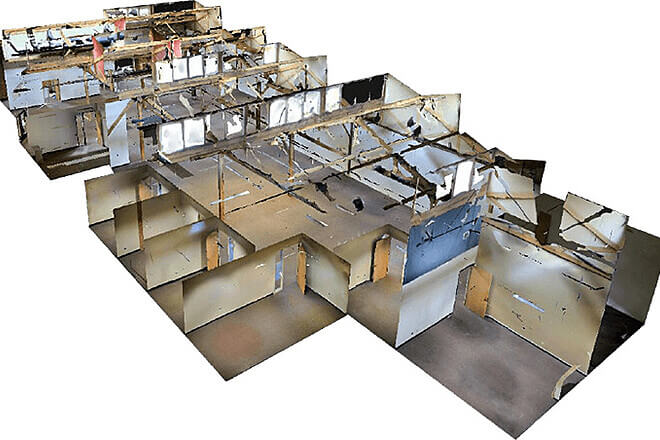
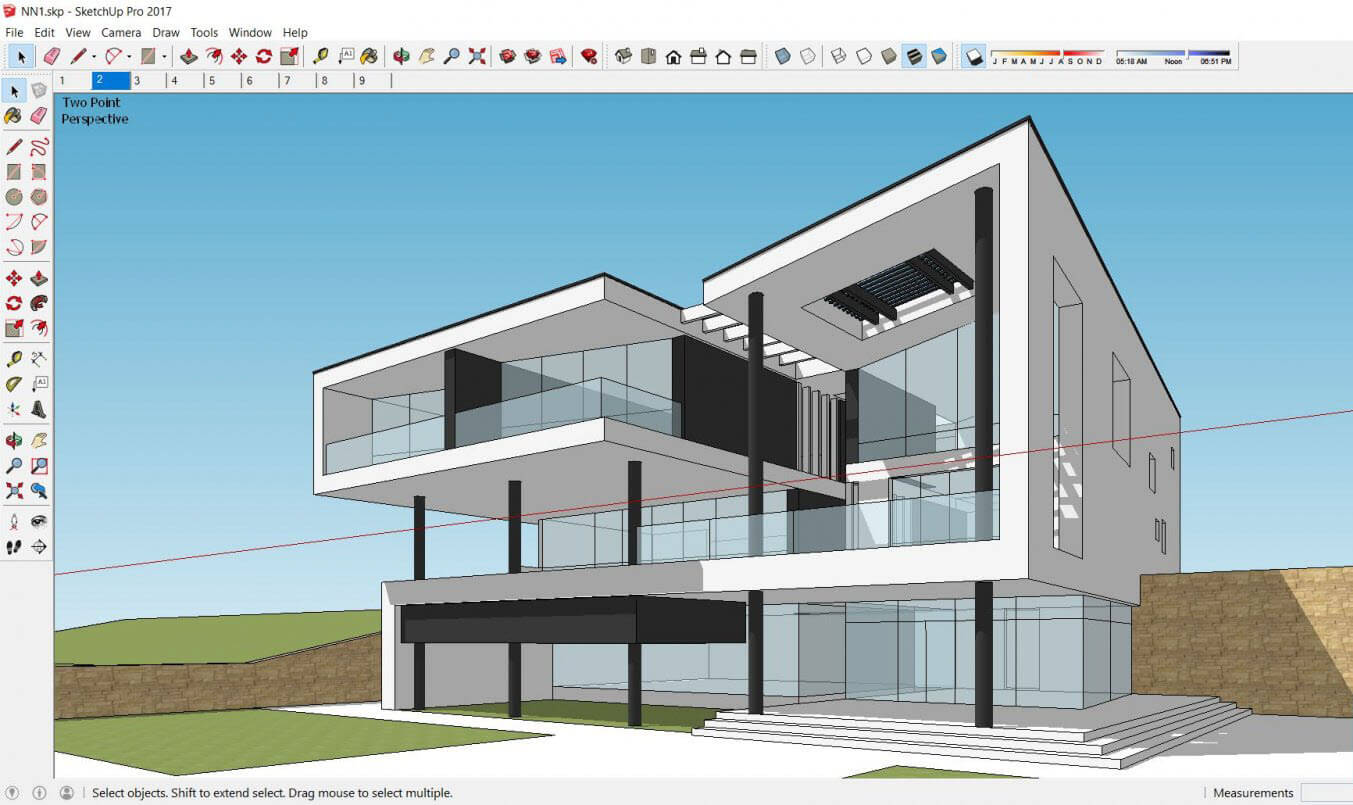
THOSE WHO HAVE A PRE-MADE SPACE 3D MODEL OR BIM DATA
Export & Share The 3D Model In FBX Format
For projects where you’ve already created architectural and interior perspectives on another 3D software, or for projects using BIM, you can convert the original file in a Datasmith format or a gIFT format and import it directly into the R.Design app.(For details, click here)。However, even if the entire model is imported into R.Design, chairs for example cannot stand on floor surfaces unless floor components of the original 3D are defined according to the R.Design convention. Moreover, if the wall thickness is not set correctly, then light leakage can occur.
Upon sharing the 3D model data, the R.Design CG team will make all the appropriate modifications and re-finish your original model in a form that is compatible with our software.
Request Form
CASE 1
Convert 3D Model Based On FBX Data
- Working days: 1 day
- Amount: $300 USD
Our team has previously worked with clients who wanted their 3D model exported from FBX. Professionals from the construction and contracting genre who work with other skilled workers in the field especially use this software to keep track of their projects.
We worked with one such construction company and had their 3D CAD data exported in FBX format for sharing. The total number of objects was 249, so our team worked things out in a relatively smooth manner.
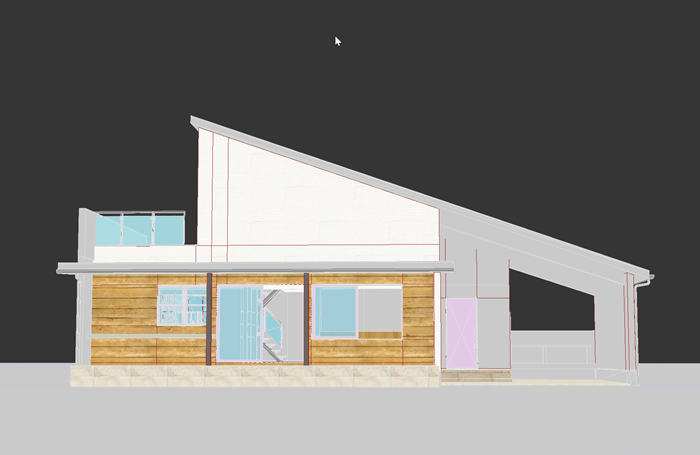
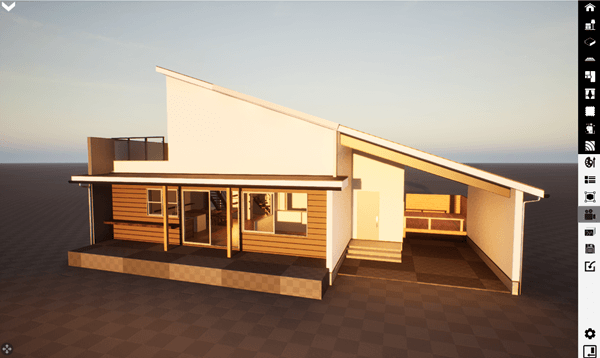
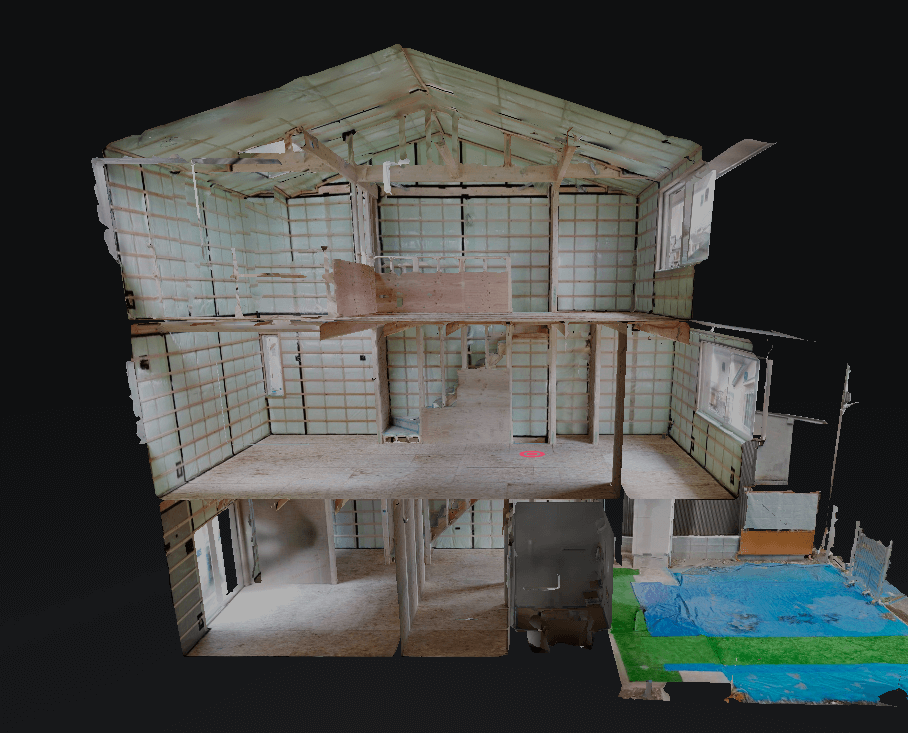
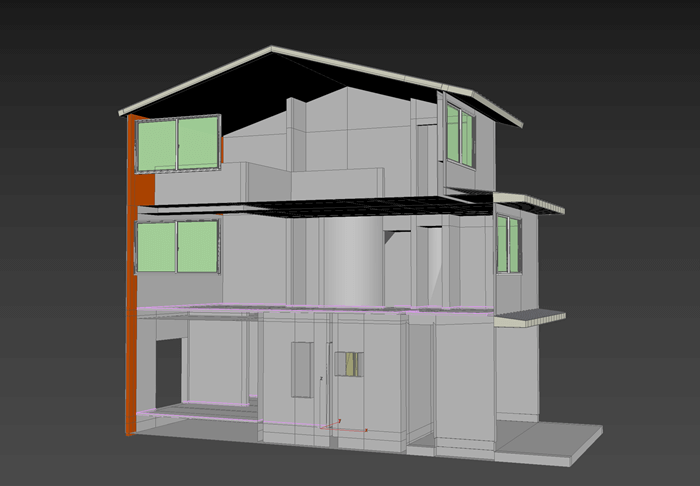
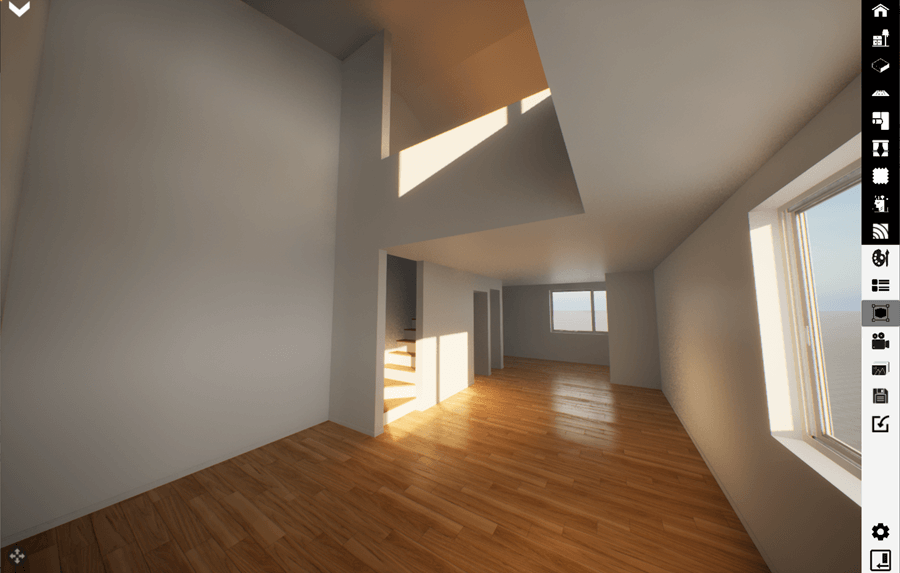
CASE 2
Create A 3D Model Based On Point Cloud Data
- Working days: 2 days
- Amount: $600 USD
Point Cloud data is challenging to maneuver into an actual 3D, but our team can do so in quite a skillful manner. We’ve indulged a remodelling company with this venture, where the interior site was photographed with a 3D camera. We asked them to share the point cloud data and we successfully converted it into an actual 3D model.
It took around 2 days to craft an accurate model that reflected all the recorded information that we’d received via point cloud.
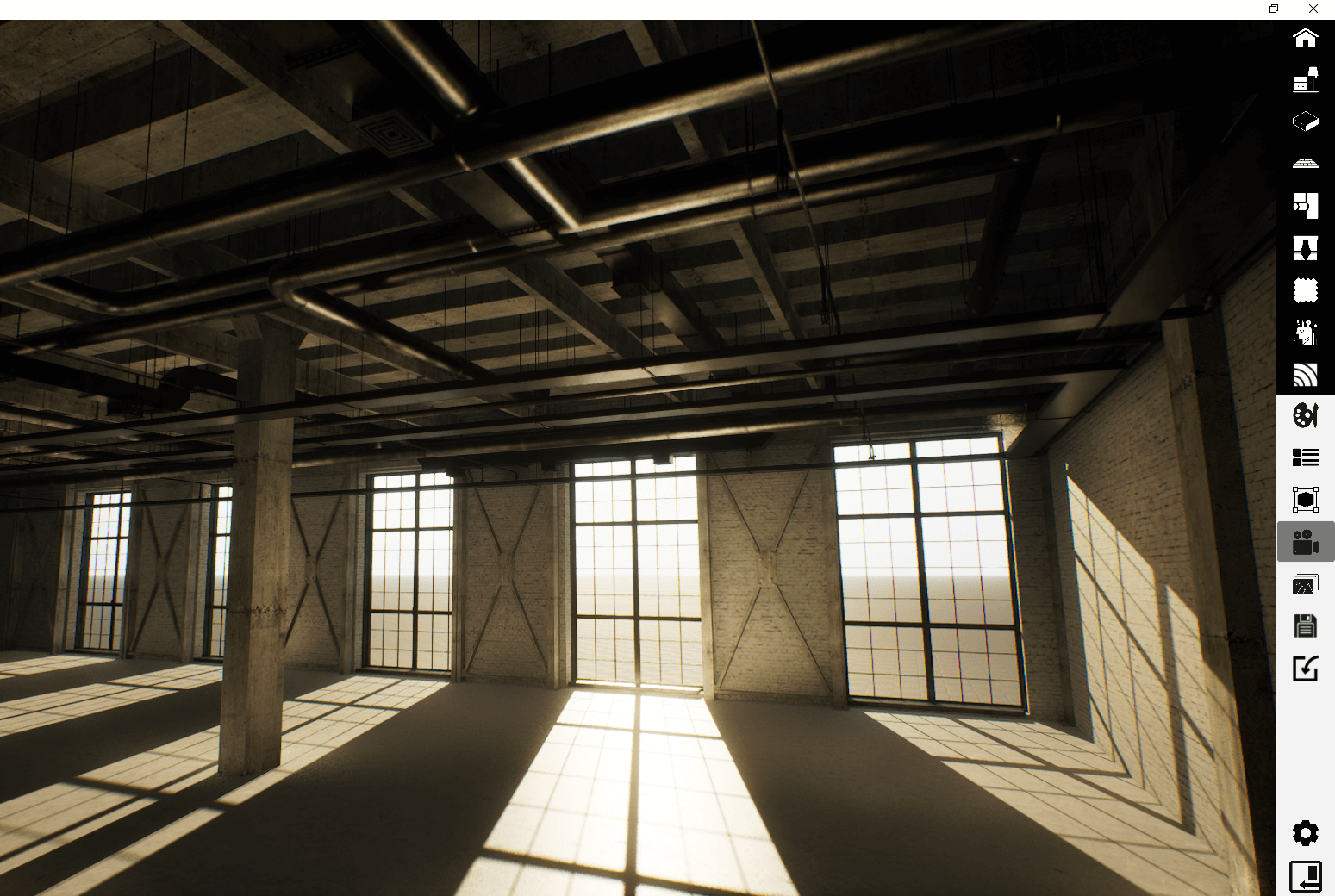
Send Us Your Architectural Project Data.
Contact form



